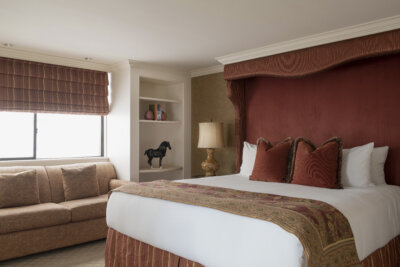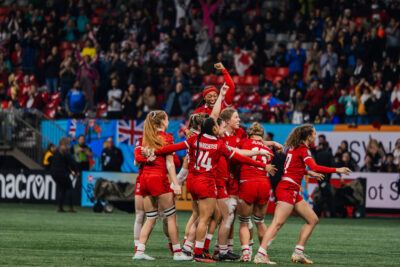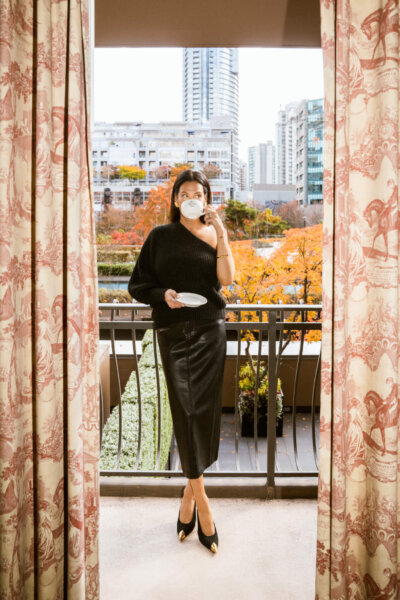The Chelsea Room
Located on the 2nd Floor and bathed in natural light, the recently-refreshed Chelsea Room is the ideal venue for boardroom meetings or sophisticated private dining experiences. Floor-to-ceiling windows open up to the expansive Chelsea Terrace, a hidden gem which can be booked in conjunction with the Chelsea Room for larger events and weddings.
Sales & Catering Department
- T:
+1 604 608 5309
- E:
Room Configurations
Dimensions
27' 5" x 14' 6" (360 ft2)Second Floor
Bacchus RestaurantNatural Light
YesRounds
20 people
Boardroom
14 people
Cocktail
20 people
U-Shape
12 people
Theatre
25 people







