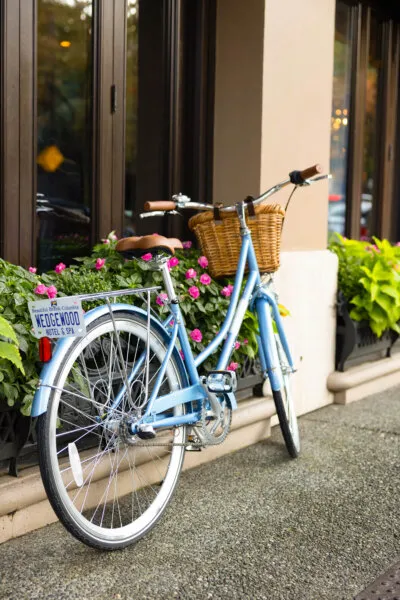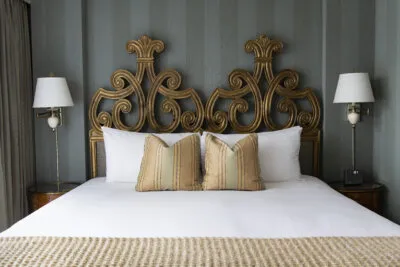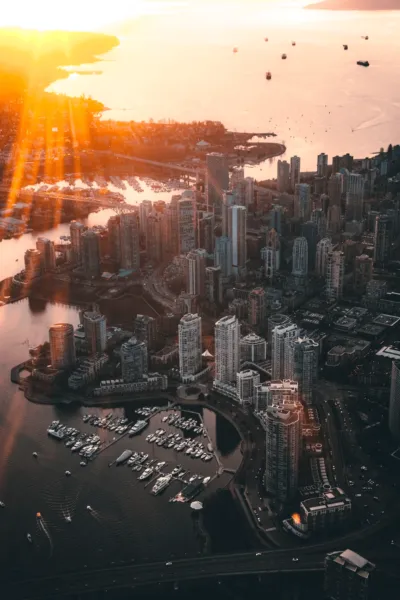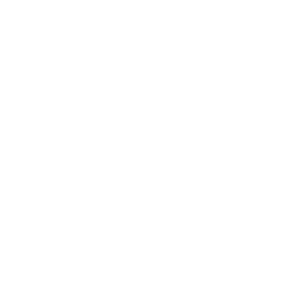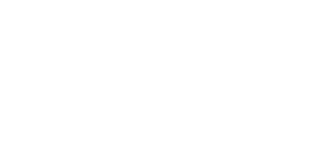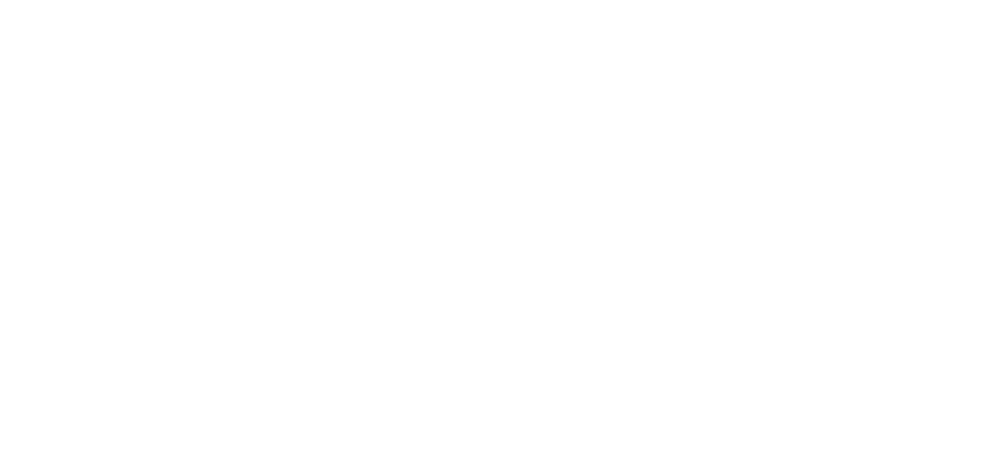Event Spaces
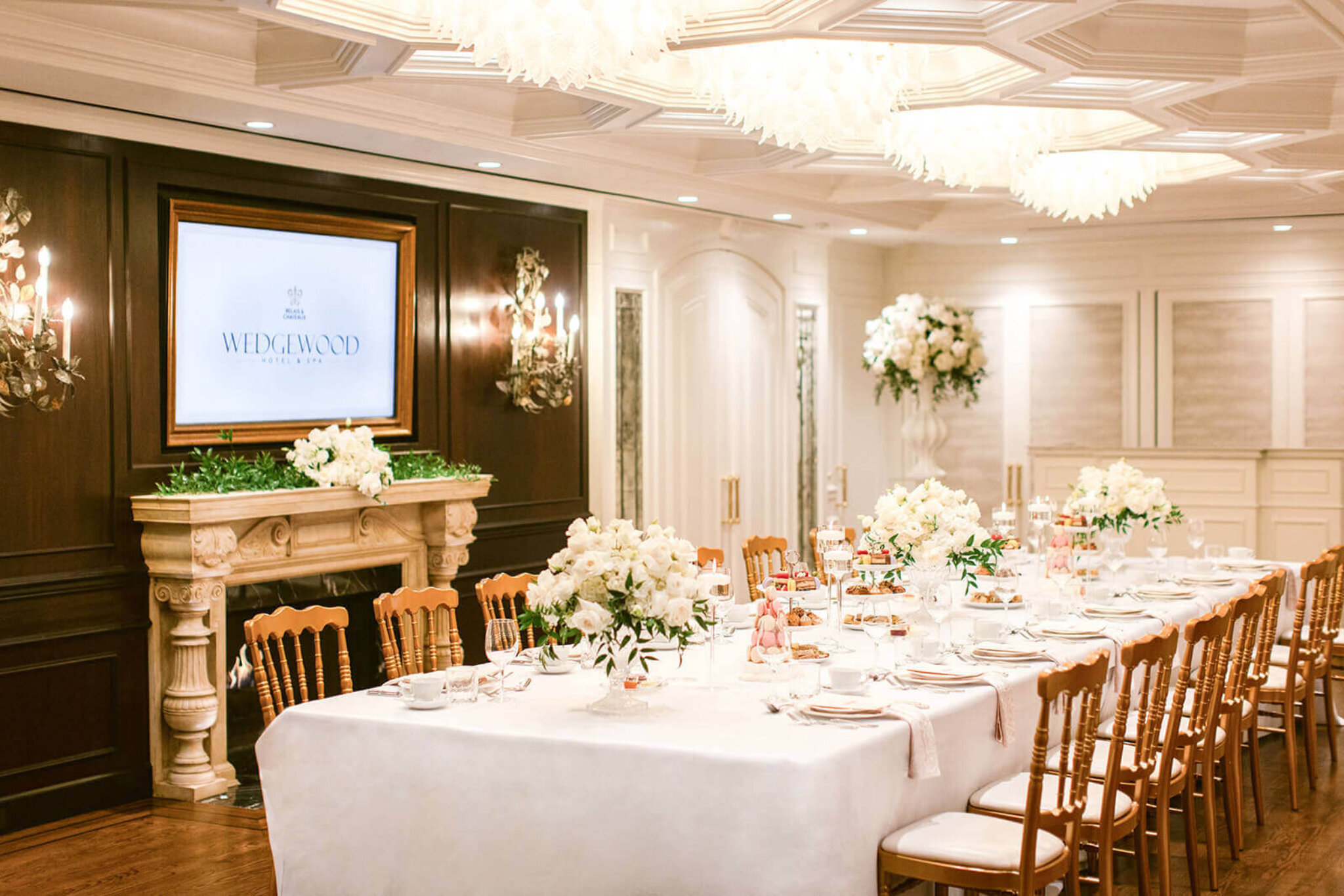
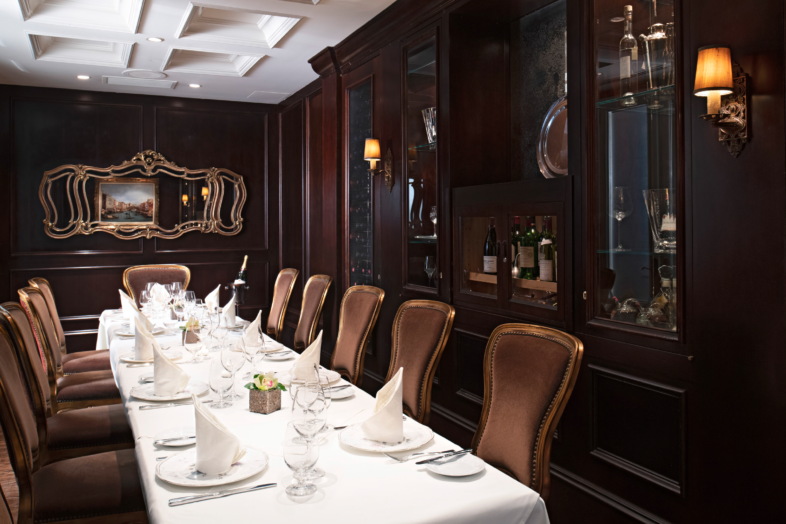
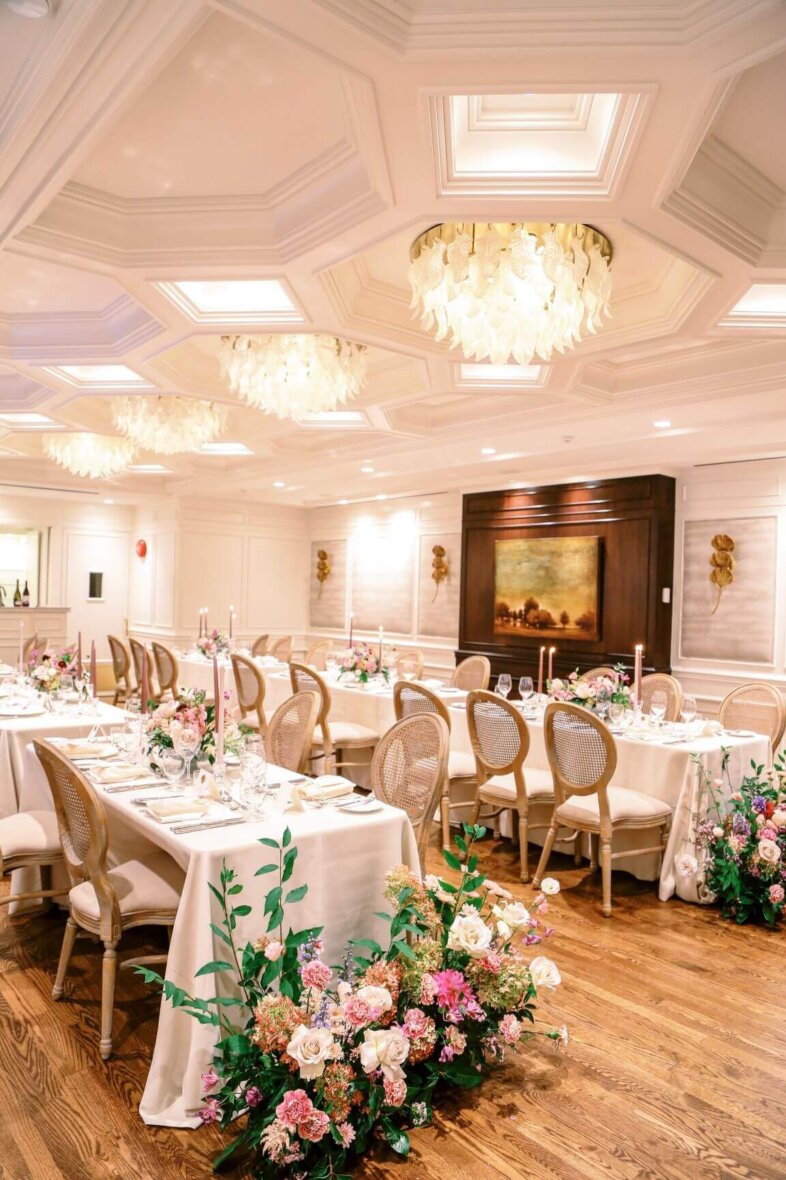
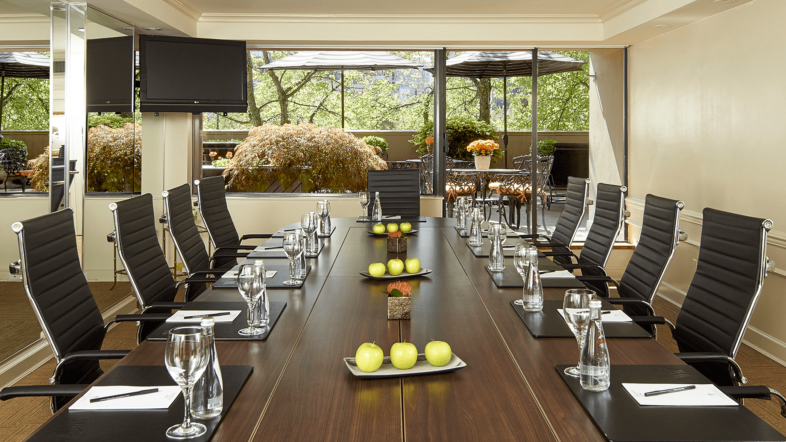
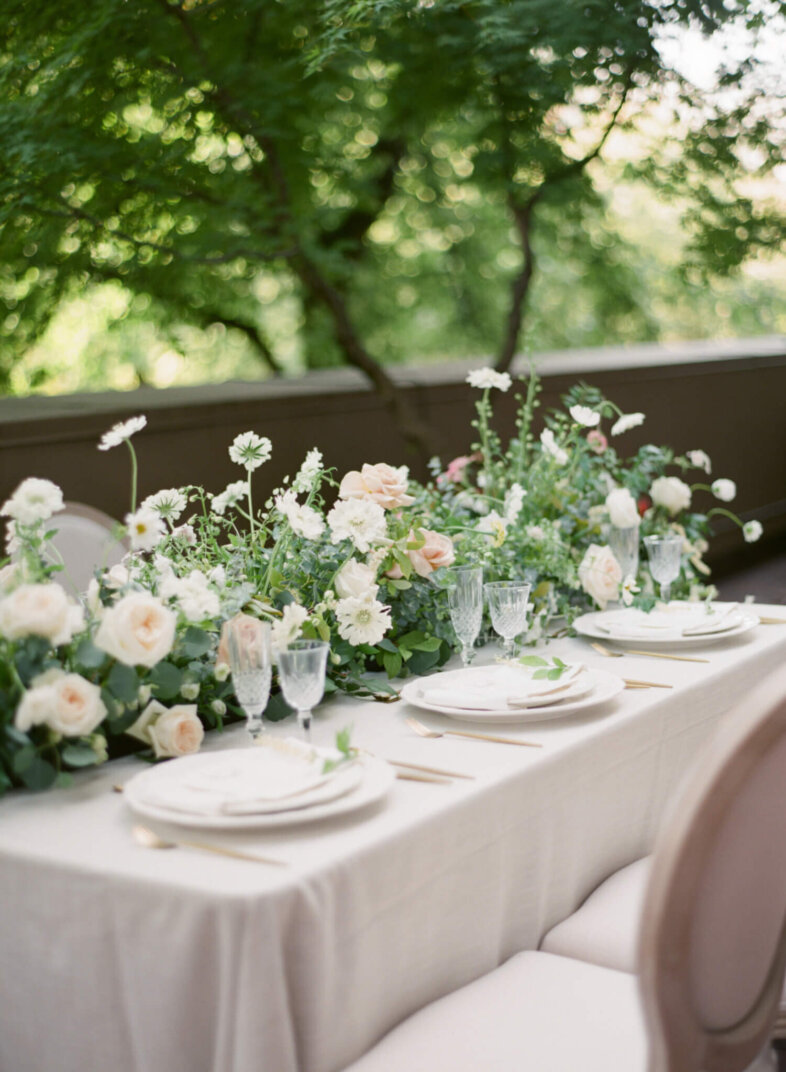
Capacity Chart
DIMENSIONS
28′ 5″ x 8′ 5.5″ (260 ft2)
ROUNDS
N/A
BOARDROOM
20 People
COCKTAIL
20 People
U-SHAPE
N/A
THEATRE
N/A
HOLLOW SQUARE
N/A
DIMENSIONS
49′ x 21′ (1,029 ft2)
ROUNDS
60 people
BOARDROOM
30 people
COCKTAIL
100 people
U-SHAPE
26 people
THEATRE
60 people
HOLLOW SQUARE
30 people
DIMENSIONS
27′ 5″ x 14′ 6″ (360 ft2)
ROUNDS
20 people
BOARDROOM
14 people
COCKTAIL
20 people
U-SHAPE
12 people
THEATRE
25 people
HOLLOW SQUARE
N/A
DIMENSIONS
55′ x 19′ (1,200 ft2)
ROUNDS
55 people
BOARDROOM
N/A
COCKTAIL
100 people
U-SHAPE
26 people
THEATRE
65 people
HOLLOW SQUARE
N/A
Capacity Chart
DIMENSIONS
28′ 5″ x 8′ 5.5″ (260 ft2)
ROUNDS
N/A
BOARDROOM
20 People
COCKTAIL
20 People
U-SHAPE
N/A
THEATRE
N/A
HOLLOW SQUARE
N/A
DIMENSIONS
49′ x 21′ (1,029 ft2)
ROUNDS
60 people
BOARDROOM
30 people
COCKTAIL
100 people
U-SHAPE
26 people
THEATRE
60 people
HOLLOW SQUARE
30 people
DIMENSIONS
27′ 5″ x 14′ 6″ (360 ft2)
ROUNDS
20 people
BOARDROOM
14 people
COCKTAIL
20 people
U-SHAPE
12 people
THEATRE
25 people
HOLLOW SQUARE
N/A
DIMENSIONS
55′ x 19′ (1,200 ft2)
ROUNDS
55 people
BOARDROOM
N/A
COCKTAIL
100 people
U-SHAPE
26 people
THEATRE
65 people
HOLLOW SQUARE
N/A
Contact
Sales & Catering Department
- T:
+1 604 608 5309
- E:
